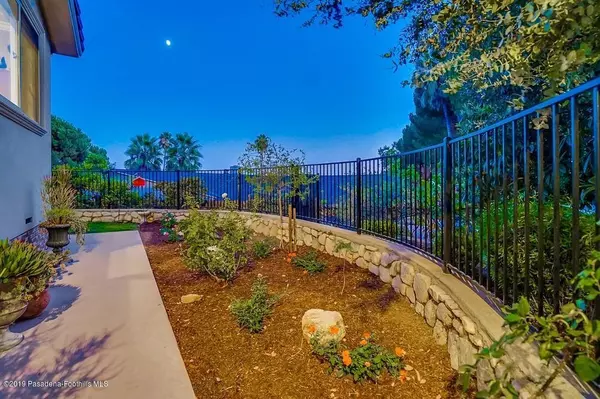$1,700,000
$1,785,000
4.8%For more information regarding the value of a property, please contact us for a free consultation.
5 Beds
4 Baths
3,342 SqFt
SOLD DATE : 11/12/2019
Key Details
Sold Price $1,700,000
Property Type Single Family Home
Sub Type Single Family Residence
Listing Status Sold
Purchase Type For Sale
Square Footage 3,342 sqft
Price per Sqft $508
MLS Listing ID P0-819004265
Sold Date 11/12/19
Bedrooms 5
Full Baths 4
HOA Y/N No
Year Built 1953
Lot Size 0.370 Acres
Property Description
This Midcentury Traditional is located in La Canada Flintridge up near the foothills. Drive up this tree-lined street, meandering toward the mountains! Beautiful landscaping behind the automatically controlled Iron Gate encompassing the front and side of the property. Step into the large living room with fireplace and sunroom area that leads to the covered porch that overlooks the glistening pool. There is a sun filled great room with vaulted ceiling and include areas for a dining table, living space for L shaped couch and breakfast area that is off the gourmet kitchen. The kitchen offers an enormous amount of granite counter space and more than ample cabinetry. It is wide enough for an island and great space to create your favorite dishes for family and friends! Just past the living room is a sunroom and an office / den. The master suite has a small hallway before you enter and is a little over 18'X17' that has a walk-in closet and an enclosed shower and separate tub. The north end of the house has two master suites that are very generous in size and two bedrooms towards the front. This home also offers dual control AC and a tankless w/h. Come view this lovely landscaped home and enjoy privacy, city light views, and the quietness in the evenings.
Location
State CA
County Los Angeles
Area 634 - La Canada Flintridge
Zoning LFR115000*
Interior
Interior Features Crown Molding, Cathedral Ceiling(s), Multiple Primary Suites, Walk-In Closet(s)
Heating Forced Air, Natural Gas
Cooling Central Air, Dual
Flooring Stone, Wood
Fireplaces Type Living Room
Fireplace Yes
Appliance Dishwasher, Gas Cooktop, Disposal, Gas Oven, Refrigerator, Range Hood
Laundry Gas Dryer Hookup, Inside, Laundry Closet
Exterior
Exterior Feature Rain Gutters
Parking Features Door-Single, Garage, Oversized, RV Potential, One Space, On Street
Garage Spaces 2.0
Garage Description 2.0
Fence Block, Brick, Wrought Iron
Pool Fenced, Gunite, In Ground
View Y/N Yes
View City Lights, Hills, Mountain(s), Pool, Trees/Woods
Roof Type Tile
Porch Rear Porch, Deck
Total Parking Spaces 2
Private Pool No
Building
Lot Description Drip Irrigation/Bubblers, Sprinklers In Rear, Sprinklers In Front, Irregular Lot, Landscaped, Sprinklers Timer, Sprinklers On Side, Sprinkler System
Faces West
Story 1
Entry Level One
Foundation Combination
Architectural Style Mid-Century Modern, Traditional
Level or Stories One
Others
Senior Community No
Tax ID 5870017021
Security Features Carbon Monoxide Detector(s),Security Gate,Smoke Detector(s)
Acceptable Financing Cash, Cash to New Loan, Conventional
Listing Terms Cash, Cash to New Loan, Conventional
Special Listing Condition Standard
Read Less Info
Want to know what your home might be worth? Contact us for a FREE valuation!

Our team is ready to help you sell your home for the highest possible price ASAP

Bought with Marc Doche • Arbor Real Estate Group

Making real estate fast, fun and stress-free!






