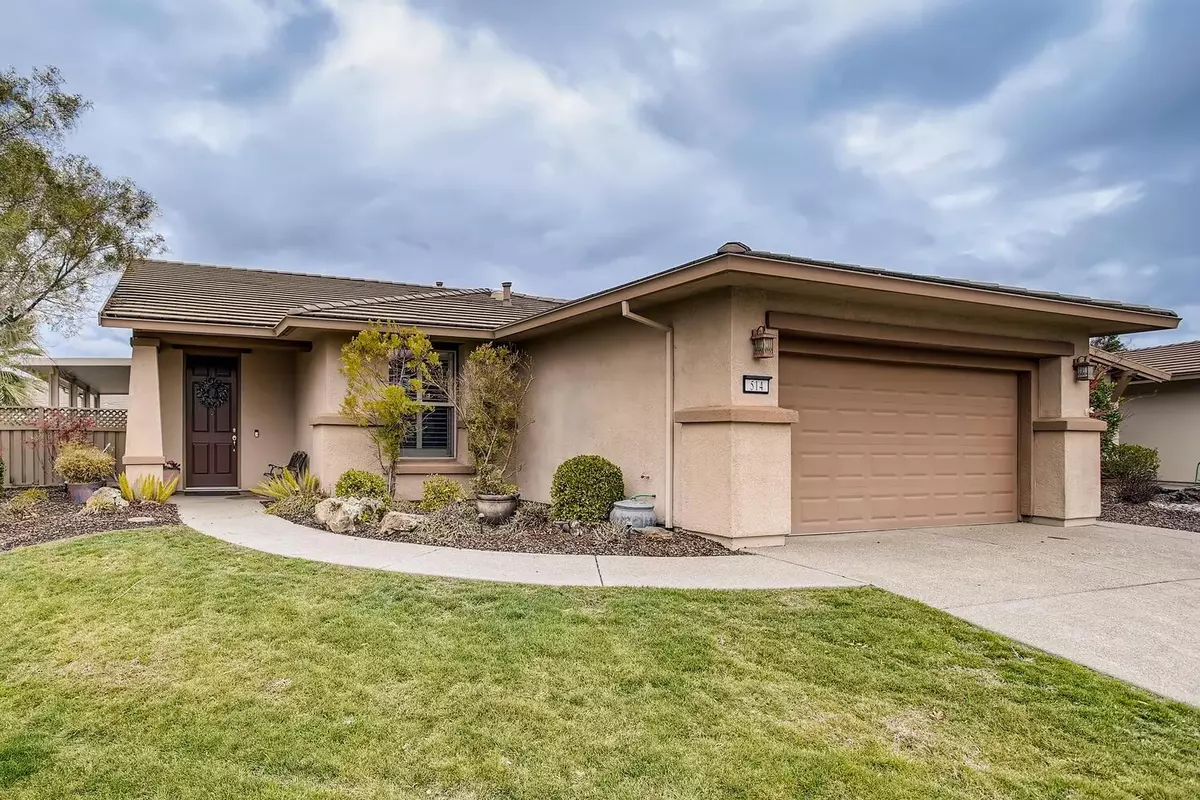$543,000
$535,000
1.5%For more information regarding the value of a property, please contact us for a free consultation.
2 Beds
2 Baths
1,674 SqFt
SOLD DATE : 03/29/2021
Key Details
Sold Price $543,000
Property Type Single Family Home
Sub Type Single Family Residence
Listing Status Sold
Purchase Type For Sale
Square Footage 1,674 sqft
Price per Sqft $324
Subdivision Sun City Lincoln Hills
MLS Listing ID 20081959
Sold Date 03/29/21
Bedrooms 2
Full Baths 2
HOA Fees $133/qua
HOA Y/N Yes
Originating Board MLS Metrolist
Year Built 2005
Lot Size 9,553 Sqft
Acres 0.2193
Property Description
Welcome to Sun City Lincoln Hills. Original Owners. This Gorgeous Trinity Model is Situated on a Large Quiet cut-de-sac Low Maintenance Lot. Very Open Floor Plan for Entertaining. Beautiful Kitchen with a Full Size Pantry. Bedrooms and Office (with Closet) are Very Spacious. Hardwood and Slate Flooring. The Master Bath has been Upgraded with a Safe Step Walk-in Tub. Enjoy Plenty of Covered Patio Space that Covers both the Back and Side of the Home.
Location
State CA
County Placer
Area 12206
Direction From Del Webb Blvd., turn onto Stags Leap Ln., turn right on Tarpin Ln., turn left on Overland Ln., turn right on Silverwood Ct.
Rooms
Family Room Great Room
Master Bathroom Double Sinks, Soaking Tub, Jetted Tub, Stone, Marble, Window
Master Bedroom 16x15 Ground Floor, Walk-In Closet
Bedroom 2 11x11
Bedroom 3 15x12
Dining Room Formal Area
Kitchen Breakfast Area, Pantry Closet, Tile Counter
Family Room 17x15
Interior
Heating Central
Cooling Ceiling Fan(s), Central
Flooring Carpet, Slate, Wood
Window Features Dual Pane Full,Window Screens
Appliance Hood Over Range, Dishwasher, Disposal, Microwave, ENERGY STAR Qualified Appliances, Free Standing Electric Range
Laundry Cabinets, Electric, Inside Room
Exterior
Garage Attached, Garage Facing Front
Garage Spaces 2.0
Fence Fenced, Wood
Utilities Available Electric, Public, Natural Gas Connected
Amenities Available Pool, Clubhouse, Recreation Facilities, Exercise Room, Tennis Courts
Roof Type Tile
Topography Level
Street Surface Paved
Porch Covered Patio
Private Pool No
Building
Lot Description Auto Sprinkler F&R, Cul-De-Sac, Curb(s)/Gutter(s), Street Lights
Story 1
Foundation Slab
Builder Name Pulte
Sewer In & Connected
Water Public
Level or Stories One
Schools
Elementary Schools Western Placer
Middle Schools Western Placer
High Schools Western Placer
School District Placer
Others
HOA Fee Include Pool
Senior Community Yes
Restrictions Age Restrictions
Tax ID 338-360-004-000
Special Listing Condition None
Pets Description Cats OK, Dogs OK
Read Less Info
Want to know what your home might be worth? Contact us for a FREE valuation!

Our team is ready to help you sell your home for the highest possible price ASAP

Bought with Century 21 MM

Making real estate fast, fun and stress-free!






