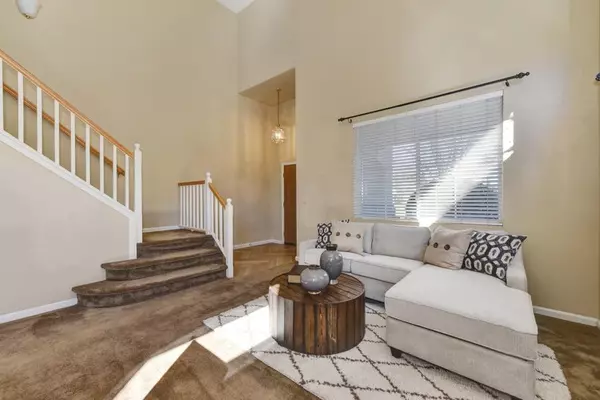$624,000
$589,000
5.9%For more information regarding the value of a property, please contact us for a free consultation.
3 Beds
3 Baths
1,837 SqFt
SOLD DATE : 03/22/2021
Key Details
Sold Price $624,000
Property Type Single Family Home
Sub Type Single Family Residence
Listing Status Sold
Purchase Type For Sale
Square Footage 1,837 sqft
Price per Sqft $339
Subdivision Highland Reserve
MLS Listing ID 221008898
Sold Date 03/22/21
Bedrooms 3
Full Baths 2
HOA Y/N No
Originating Board MLS Metrolist
Year Built 1998
Lot Size 5,401 Sqft
Acres 0.124
Property Description
Do not miss this Roseville GEM! Centrally located close to all that Roseville has to offer! Entertainers DREAM backyard with pool & covered patio. Optimize your energy $savings$ and enjoy little to no electric bills with your owned 12.32KW solar system. New interior paint and carpet in bedrooms. 4th bedroom/office works out great for working from home. Walk to award winning Catheryn Gates Elementary, biking/walking trails, the Galleria Mall, and the upscale Fountains shopping center. Diamond Oaks Golf Course nearby. 3 car garage with custom cabinets and Electric Vehicle(EV) charger. No HOA or Mello Roos, and no rear neighbors.
Location
State CA
County Placer
Area 12678
Direction Roseville Parkway to Chase Dr to right on Trehowell, right on Pepperidge to left on Alden
Rooms
Master Bathroom Shower Stall(s), Double Sinks, Tile, Walk-In Closet
Living Room Cathedral/Vaulted
Dining Room Breakfast Nook, Dining/Living Combo, Formal Area
Kitchen Pantry Closet, Island, Kitchen/Family Combo
Interior
Heating Central, Fireplace(s)
Cooling Ceiling Fan(s), Central
Flooring Carpet, Linoleum, Tile, Vinyl
Fireplaces Number 1
Fireplaces Type Family Room, Wood Burning
Appliance Free Standing Gas Oven, Free Standing Gas Range, Dishwasher, Disposal, Microwave
Laundry Laundry Closet, Upper Floor, Inside Area
Exterior
Exterior Feature Dog Run
Garage EV Charging, Garage Door Opener
Garage Spaces 3.0
Fence Back Yard, Wood
Pool Built-In, On Lot, Pool Sweep, Gunite Construction
Utilities Available Public, Cable Available, Solar
Roof Type Tile
Porch Front Porch, Covered Patio
Private Pool Yes
Building
Lot Description Auto Sprinkler F&R, Street Lights
Story 2
Foundation Slab
Builder Name Cresleigh Homes
Sewer In & Connected
Water Public
Architectural Style Contemporary
Schools
Elementary Schools Roseville City
Middle Schools Roseville City
High Schools Roseville Joint
School District Placer
Others
Senior Community No
Tax ID 363-210-007-000
Special Listing Condition None
Read Less Info
Want to know what your home might be worth? Contact us for a FREE valuation!

Our team is ready to help you sell your home for the highest possible price ASAP

Bought with RE/MAX Gold Folsom

Making real estate fast, fun and stress-free!






