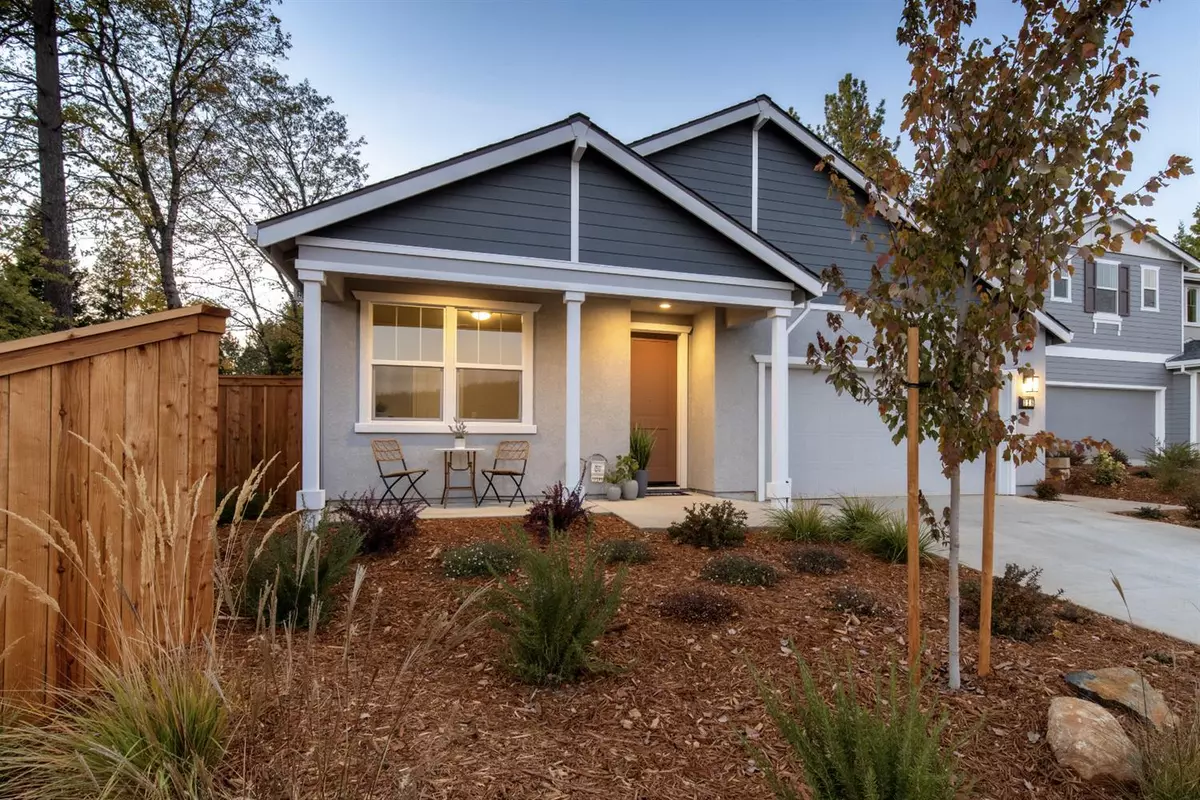$537,850
$543,722
1.1%For more information regarding the value of a property, please contact us for a free consultation.
3 Beds
2 Baths
1,579 SqFt
SOLD DATE : 03/16/2021
Key Details
Sold Price $537,850
Property Type Single Family Home
Sub Type Single Family Residence
Listing Status Sold
Purchase Type For Sale
Square Footage 1,579 sqft
Price per Sqft $340
Subdivision Berriman Ranch
MLS Listing ID 20068429
Sold Date 03/16/21
Bedrooms 3
Full Baths 2
HOA Fees $70/mo
HOA Y/N Yes
Originating Board MLS Metrolist
Year Built 2020
Lot Size 0.395 Acres
Acres 0.3947
Property Description
Come home to this sweet oasis...Great location close to downtown, hiking & biking trails, restaurants and shopping. This cutie is perfect for first time home buyers or those looking to downsize. Brand New construction... nothing to do on the inside...but move right in. Single level, beautifully designed by Homes by Towne...open concept layout featuring a gourmet kitchen with granite counter tops, smoke gray stained cabinets, stainless steel appliances, and under cabinet lighting. Well appointed master and secondary bath, interior laundry area with cabinets, and energy efficient touches throughout. One of the largest backyards in the subdivision...come put your finishing touches and create the yard of your dreams.
Location
State CA
County Nevada
Area 13105
Direction From Hwy 49, go west on McKnight Way, turn left on Freeman Lane, turn left on Picadilly Lane, turn left onto Berriman Loop. PIQ on the left.
Rooms
Master Bathroom Shower Stall(s), Double Sinks
Master Bedroom Walk-In Closet
Living Room Great Room
Dining Room Dining Bar, Dining/Family Combo
Kitchen Granite Counter, Island, Kitchen/Family Combo
Interior
Heating Central
Cooling Ceiling Fan(s), Central
Flooring Carpet, Other
Window Features Dual Pane Full
Appliance Dishwasher, Disposal, Microwave, Tankless Water Heater, Free Standing Electric Range
Laundry Inside Area
Exterior
Garage Garage Facing Front
Garage Spaces 2.0
Fence Back Yard, Wood
Utilities Available Public, Natural Gas Connected
Amenities Available None
Roof Type Composition
Topography Lot Grade Varies,Upslope
Street Surface Paved
Porch Front Porch
Private Pool No
Building
Lot Description Auto Sprinkler Front, Curb(s), Street Lights, Landscape Front, Low Maintenance
Story 1
Foundation Slab
Builder Name Homes by Towne
Sewer Public Sewer
Water Public
Architectural Style Craftsman
Schools
Elementary Schools Grass Valley
Middle Schools Grass Valley
High Schools Nevada Joint Union
School District Nevada
Others
Senior Community No
Tax ID 022-730-006-000
Special Listing Condition None
Read Less Info
Want to know what your home might be worth? Contact us for a FREE valuation!

Our team is ready to help you sell your home for the highest possible price ASAP

Bought with Bailey Properties

Making real estate fast, fun and stress-free!






