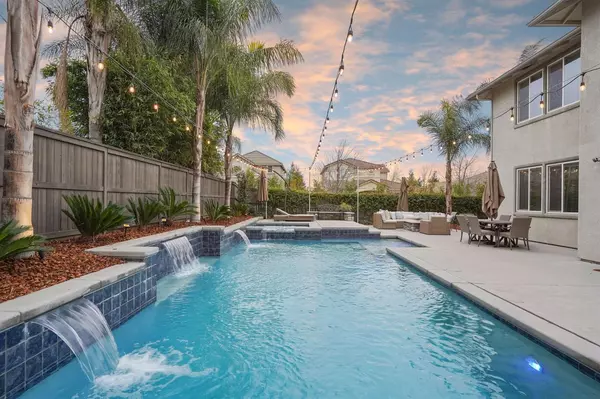$835,000
$849,000
1.6%For more information regarding the value of a property, please contact us for a free consultation.
5 Beds
4 Baths
3,491 SqFt
SOLD DATE : 03/15/2021
Key Details
Sold Price $835,000
Property Type Single Family Home
Sub Type Single Family Residence
Listing Status Sold
Purchase Type For Sale
Square Footage 3,491 sqft
Price per Sqft $239
MLS Listing ID 20081738
Sold Date 03/15/21
Bedrooms 5
Full Baths 4
HOA Y/N No
Originating Board MLS Metrolist
Year Built 2009
Lot Size 9,304 Sqft
Acres 0.2136
Property Description
Enjoy luxury living in this stunning 5 bed, 4 bath home! No detail was left undone on this desirable corner lot. Master retreat located on second floor, includes his and her closets, a spacious master bath with double sinks, walk in shower and oversized tub. Chef's kitchen with stainless steel appliances, double ovens, granite counter tops, large island overlooking the family room with a see through double sided fireplace. Over 170k invested on backyard, featuring a state of the art custom salt water pool and spa, equipped with LED lighting and waterfalls, all controlled conveniently from your phone. Built in gas fire pit, corn hole strip and decoratively lit putting green makes for great day/night time fun. -Owned solar! Home has a paid electrical solar system that greatly reduces utility bills, and you own it! -Located in a great school district, walking distance to the new highly acclaimed state of the art West Park High School. No HOA!
Location
State CA
County Placer
Area 12747
Direction Blue Oaks to Hayden Parkway
Rooms
Master Bathroom Double Sinks, Tile, Tub, Walk-In Closet 2+
Master Bedroom Walk-In Closet
Dining Room Formal Room
Kitchen Pantry Closet, Granite Counter, Island, Island w/Sink
Interior
Heating Central
Cooling Central
Flooring Carpet, Tile
Fireplaces Number 1
Fireplaces Type Living Room, Double Sided, Gas Log
Window Features Dual Pane Full
Appliance Built-In Electric Range, Dishwasher, Disposal, Double Oven
Laundry Upper Floor, Inside Room
Exterior
Exterior Feature Fire Pit
Garage Attached
Garage Spaces 3.0
Fence Back Yard, Wood
Pool Built-In, On Lot, Pool/Spa Combo, Gas Heat
Utilities Available Public
Roof Type Tile
Topography Level
Porch Front Porch, Uncovered Deck
Private Pool Yes
Building
Lot Description Auto Sprinkler F&R, Landscape Back, Landscape Front
Story 2
Foundation Slab
Sewer Sewer Connected
Water Public
Level or Stories Two
Schools
Elementary Schools Roseville City
Middle Schools Roseville City
High Schools Roseville Joint
School District Placer
Others
Senior Community No
Tax ID 488-010-049-000
Special Listing Condition None
Read Less Info
Want to know what your home might be worth? Contact us for a FREE valuation!

Our team is ready to help you sell your home for the highest possible price ASAP

Bought with Lyon RE Fair Oaks

Making real estate fast, fun and stress-free!






