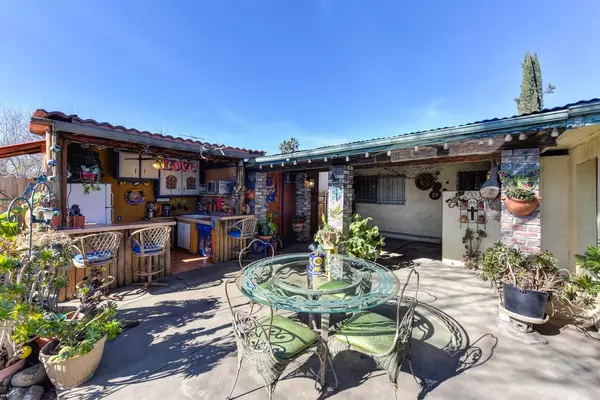$485,000
$450,000
7.8%For more information regarding the value of a property, please contact us for a free consultation.
3 Beds
3 Baths
2,278 SqFt
SOLD DATE : 03/12/2021
Key Details
Sold Price $485,000
Property Type Single Family Home
Sub Type Single Family Residence
Listing Status Sold
Purchase Type For Sale
Square Footage 2,278 sqft
Price per Sqft $212
Subdivision Glenwood Park
MLS Listing ID 221003035
Sold Date 03/12/21
Bedrooms 3
Full Baths 3
HOA Y/N No
Originating Board MLS Metrolist
Year Built 1992
Lot Size 8,712 Sqft
Acres 0.2
Lot Dimensions 57x146x58x146
Property Description
How amazing is that backyard? The original owner has thoughtfully crafted an amazing indoor and outdoor living space. The backyard details an outdoor kitchen, multiple bars + dining zones, a grand oak tree with a hanging bench swing, a workshop/shed set-up that matches the design of the main home, 3rd bath, as well as space for a BBQ away from guests + an expansive covered carport. Inside, you have a sunroom, two living rooms + family room, fireplace, open kitchen format, but our favorite feature (check out the hall bath) - how CUTE is that double-toilet set-up? At over 2200+ sqft - plenty of room for working + entertaining (which this space has been thoroughly enjoyed as such) or distance-learning - there's plenty of room. You'll love having a gated entry - the front driveway feels like a protected compound + details lovely terracotta-colored tile. The yard is a lush, colorful, and welcoming space. Be sure to view both daytime + twilight virtual tours of this amazing home.
Location
State CA
County Sacramento
Area 10838
Direction From I-80 Exit Norwood Ave and head NORTH to LEFT on Jesse, to LEFT on Du Bois.
Rooms
Family Room Great Room
Master Bathroom Shower Stall(s), Tile, Window
Master Bedroom Ground Floor
Living Room Great Room
Dining Room Breakfast Nook, Dining Bar, Formal Area
Kitchen Breakfast Area, Pantry Cabinet, Granite Counter, Slab Counter
Interior
Interior Features Formal Entry, Storage Area(s)
Heating Central, Electric, Heat Pump, Hot Water
Cooling Ceiling Fan(s), Central, Heat Pump
Flooring Laminate, Tile
Fireplaces Number 1
Fireplaces Type Brick, Insert, Electric, Family Room
Window Features Dual Pane Partial,Window Coverings,Window Screens
Appliance Built-In Electric Oven, Dishwasher, Insulated Water Heater, Disposal, Microwave, Plumbed For Ice Maker, Electric Cook Top, Electric Water Heater
Laundry Electric, Ground Floor, Inside Room
Exterior
Exterior Feature Kitchen, Uncovered Courtyard, Entry Gate, Wet Bar
Parking Features RV Access, RV Storage, Uncovered Parking Spaces 2+
Carport Spaces 2
Fence Back Yard, Metal, Fenced, Wood, Front Yard
Utilities Available Electric, Public, Cable Available, Underground Utilities, Internet Available
Roof Type Composition,Tile
Topography Level,Trees Many
Street Surface Paved
Porch Covered Patio, Uncovered Patio
Private Pool No
Building
Lot Description Auto Sprinkler F&R, Garden, Shape Regular, Street Lights, Landscape Back, Landscape Front
Story 1
Foundation Concrete, Slab
Builder Name Timmerman Const Co
Sewer In & Connected
Water Public
Architectural Style Ranch, Spanish
Level or Stories One
Schools
Elementary Schools Twin Rivers Unified
Middle Schools Twin Rivers Unified
High Schools Twin Rivers Unified
School District Sacramento
Others
Senior Community No
Tax ID 237-0285-027-0000
Special Listing Condition None
Read Less Info
Want to know what your home might be worth? Contact us for a FREE valuation!

Our team is ready to help you sell your home for the highest possible price ASAP

Bought with Keller Williams East County

Making real estate fast, fun and stress-free!






