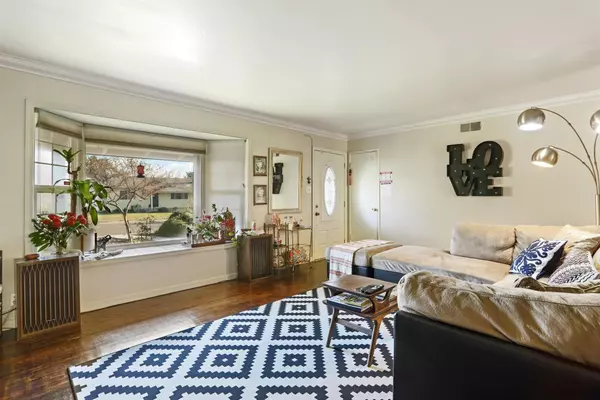$360,000
$335,000
7.5%For more information regarding the value of a property, please contact us for a free consultation.
3 Beds
2 Baths
1,288 SqFt
SOLD DATE : 02/22/2021
Key Details
Sold Price $360,000
Property Type Single Family Home
Sub Type Single Family Residence
Listing Status Sold
Purchase Type For Sale
Square Footage 1,288 sqft
Price per Sqft $279
Subdivision Weber Grant
MLS Listing ID 20072030
Sold Date 02/22/21
Bedrooms 3
Full Baths 2
HOA Fees $4/ann
HOA Y/N Yes
Originating Board MLS Metrolist
Year Built 1961
Lot Size 0.254 Acres
Acres 0.2537
Property Description
Gorgeous updated single story ranch style home in North Stockton on .25+ acre lot! Curb appeal plus! Professionally designed front landscaping. Feng shui walkway. Open floorplan. Lots of natural light. Spacious living room. Original hardwood floors, fireplace with pellet stove, built in bookcase and bay window. Eat in kitchen boasts tile floors and countertops, newer cabinets, pull out drawers, gas stovetop, downdraft exhaust fan, island with brunch bar, and garden window. Updated hall bath feature newer cabinets and fixtures, tile countertops and floors. Master bath with shower, garden window, tile floors and countertops. Crown molding. Ceiling fans. Blinds. Newer dual pane windows, A/C, and water heater. 50-year roof is roughly 10 years old. Washer/dryer included. Sprawling private parklike backyard is perfect for entertaining. Includes concrete patio, koi pond, numerous fruit trees (Meyer lemon, fig, tangerine, pear, blood orange, apricot and grapes)and large side yard. Tool shed.
Location
State CA
County San Joaquin
Area 20705
Direction March Lane, turn south onto Claremont Avenue, left onto Gold Run Place
Rooms
Master Bathroom Shower Stall(s), Tile
Master Bedroom Closet
Dining Room Space in Kitchen
Kitchen Island, Tile Counter
Interior
Heating Central
Cooling Ceiling Fan(s), Central
Flooring Carpet, Tile, Wood
Fireplaces Number 1
Fireplaces Type Living Room
Window Features Dual Pane Full
Appliance Gas Cook Top, Dishwasher, Disposal, Electric Cook Top
Laundry Inside Area
Exterior
Parking Features Garage Facing Front
Garage Spaces 2.0
Fence Back Yard
Utilities Available Public, Cable Available
Amenities Available Other
Roof Type Composition
Topography Trees Few
Street Surface Chip And Seal
Porch Uncovered Patio
Private Pool No
Building
Lot Description Auto Sprinkler F&R, Dead End, Shape Regular
Story 1
Foundation Raised
Sewer In & Connected
Water Meter on Site
Architectural Style Ranch, Traditional
Schools
Elementary Schools Stockton Unified
Middle Schools Stockton Unified
High Schools Stockton Unified
School District San Joaquin
Others
HOA Fee Include Other
Senior Community No
Tax ID 102-300-52
Special Listing Condition None
Read Less Info
Want to know what your home might be worth? Contact us for a FREE valuation!

Our team is ready to help you sell your home for the highest possible price ASAP

Bought with Portfolio Real Estate

Making real estate fast, fun and stress-free!






