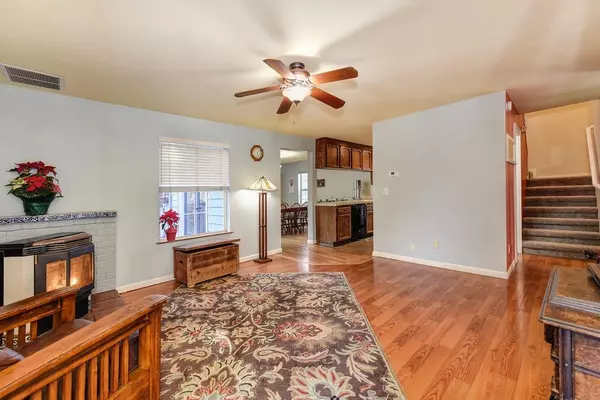$622,500
$575,000
8.3%For more information regarding the value of a property, please contact us for a free consultation.
3 Beds
3 Baths
2,392 SqFt
SOLD DATE : 02/16/2021
Key Details
Sold Price $622,500
Property Type Single Family Home
Sub Type Single Family Residence
Listing Status Sold
Purchase Type For Sale
Square Footage 2,392 sqft
Price per Sqft $260
Subdivision Diamond Springs Estates
MLS Listing ID 20077084
Sold Date 02/16/21
Bedrooms 3
Full Baths 2
HOA Fees $27/ann
HOA Y/N Yes
Originating Board MLS Metrolist
Year Built 1988
Lot Size 2.010 Acres
Acres 2.01
Property Description
Perfectly Charming farmhouse in Diamond Springs Estates! Vintage style wrap around deck. Big patio off Family/Kitchen perfect for bbq and outdoor dining in the shade of towering pines! Living room with wood floors, pellet stove on brick corner mantle and access to quaint front porch. There's a 4th bedroom or office downstairs too! Two big bedrooms and a massive master with its own big balcony! Beautiful, open 2 acre parcel with towering oaks and pines, fenced pasture, paddocks, and covered stalls for horses! Pool with wood deck and a detached 2 car garage. All in the great neighborhood of Diamond Springs Estates, just Minutes to highway 50! Hurry!
Location
State CA
County El Dorado
Area 12702
Direction 50 to Missouri Flat to East on Pleasant Valley, right on Fowler Left on N Circle to Property on right.
Rooms
Master Bathroom Shower Stall(s), Tile, Window
Master Bedroom Balcony, Sitting Area, Walk-In Closet
Dining Room Dining/Family Combo, Formal Area, Space in Kitchen
Kitchen Ceramic Counter, Tile Counter, Kitchen/Family Combo, Pantry Cabinet
Interior
Heating Central, Electric, Fireplace Insert, Pellet Stove
Cooling Central, Whole House Fan
Flooring Carpet, Vinyl, Wood, Linoleum/Vinyl
Fireplaces Number 1
Fireplaces Type Living Room, Pellet Stove
Equipment Attic Fan(s), Central Vacuum
Window Features Dual Pane Full
Appliance Free Standing Electric Oven, Free Standing Electric Range
Laundry Inside Area, Upper Floor
Exterior
Exterior Feature Balcony
Parking Features Garage Facing Side, RV Access, RV Possible
Garage Spaces 2.0
Fence Partial, Wood
Pool Above Ground, On Lot
Utilities Available Electric, Cable Available
Roof Type Composition
Topography Downslope,Lot Grade Varies,Lot Sloped,Snow Line Below
Street Surface Paved
Porch Covered Deck, Front Porch
Private Pool Yes
Building
Lot Description Low Maintenance, Shape Regular, See Remarks
Story 2
Foundation Raised
Sewer Septic System
Water Public
Architectural Style Craftsman, Cottage/Bungalow
Schools
Elementary Schools Mother Lode
Middle Schools Mother Lode
High Schools El Dorado Union High
School District El Dorado
Others
Senior Community No
Tax ID 097-141-010-000
Special Listing Condition None
Read Less Info
Want to know what your home might be worth? Contact us for a FREE valuation!

Our team is ready to help you sell your home for the highest possible price ASAP

Bought with Keller Williams Realty Folsom

Making real estate fast, fun and stress-free!






