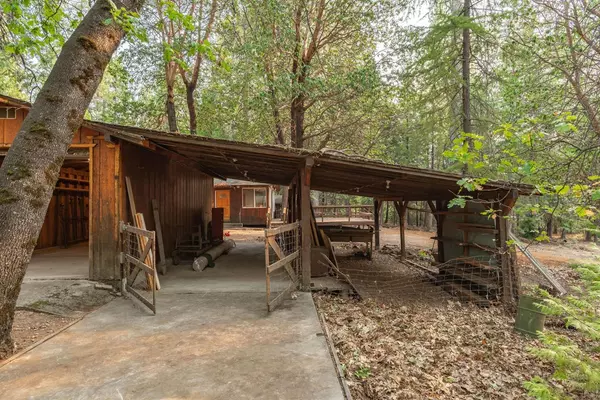$295,000
$295,000
For more information regarding the value of a property, please contact us for a free consultation.
2 Beds
2 Baths
1,248 SqFt
SOLD DATE : 12/18/2020
Key Details
Sold Price $295,000
Property Type Single Family Home
Sub Type Single Family Residence
Listing Status Sold
Purchase Type For Sale
Square Footage 1,248 sqft
Price per Sqft $236
MLS Listing ID 20059997
Sold Date 12/18/20
Bedrooms 2
Full Baths 1
HOA Y/N No
Originating Board MLS Metrolist
Year Built 1969
Lot Size 2.630 Acres
Acres 2.63
Property Description
This MUST SEE to appreciate two bedroom, one and a half bath, Pioneer home offers end of road privacy with no adjacent neighbors. Spacious property has recently been updated including new roof, large refurbished open deck, siding newly stained & sealed, and new septic leach lines. Home is equipped with a tank-less water heater, mini-split heat & air. The property offers many out buildings including detached 2+ parking garage with work bench and plenty of cabinets and an attached office with a heat & air unit. There is a second one car garage with a roll up door, a double car port, and an additional tool shed. The 2.62 acre parcel has great horse property potential. This home offers that cozy cabin feel with the propane fireplace in the living room, beautiful floor to ceiling windows that look out to a large deck surrounded by nature. The open beamed ceilings are sure to appeal to your clients who are looking for a comfortable home in the mountains with lots of extras!
Location
State CA
County Amador
Area 22014
Direction Highway 88 east towards Pioneer, turn left on cedar Heights North. Take the road all the way to the end, home is on the left.
Rooms
Master Bathroom Shower Stall(s), Tile
Dining Room Dining/Family Combo
Kitchen Laminate Counter, Pantry Closet
Interior
Interior Features Open Beam Ceiling
Heating Baseboard, Electric, Fireplace Insert, MultiUnits, Propane
Cooling Ceiling Fan(s), See Remarks
Flooring Carpet, Laminate
Fireplaces Number 1
Fireplaces Type Gas Log, Living Room
Window Features Dual Pane Full,Weather Stripped
Appliance Built-In Electric Oven, Dishwasher, Disposal, Electric Water Heater, Gas Cook Top, Microwave, Tankless Water Heater
Laundry In Garage
Exterior
Garage 24'+ Deep Garage, RV Possible, Workshop in Garage, See Remarks
Garage Spaces 2.0
Carport Spaces 1
Utilities Available Cable Available, Propane
Roof Type Composition
Street Surface Paved
Porch Covered Patio, Uncovered Deck
Private Pool No
Building
Lot Description Dead End
Story 1
Foundation Raised
Sewer Septic System
Water Public
Architectural Style Cabin
Schools
Elementary Schools Amador Unified
Middle Schools Amador Unified
High Schools Amador Unified
School District Amador
Others
Senior Community No
Tax ID 023-260-022-000
Special Listing Condition None
Read Less Info
Want to know what your home might be worth? Contact us for a FREE valuation!

Our team is ready to help you sell your home for the highest possible price ASAP

Bought with Sierra Homes & Properties

Making real estate fast, fun and stress-free!






