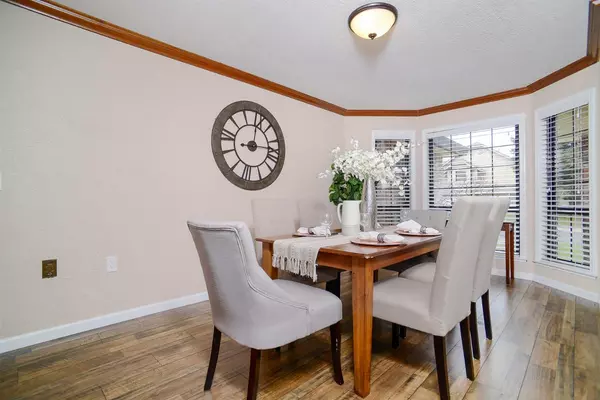$549,000
$549,000
For more information regarding the value of a property, please contact us for a free consultation.
3 Beds
2 Baths
1,843 SqFt
SOLD DATE : 01/26/2021
Key Details
Sold Price $549,000
Property Type Single Family Home
Sub Type Single Family Residence
Listing Status Sold
Purchase Type For Sale
Square Footage 1,843 sqft
Price per Sqft $297
Subdivision Greenhaven 18
MLS Listing ID 20054003
Sold Date 01/26/21
Bedrooms 3
Full Baths 2
HOA Y/N No
Originating Board MLS Metrolist
Year Built 1986
Lot Size 6,534 Sqft
Acres 0.15
Lot Dimensions 65x95x70x105
Property Description
Custom brick front single story 3 bedroom 2 bath home with rare 5 car garage! Cozy great room with extra large brick fireplace. Spacious dining area accommodates larger dining room furniture. Kitchen has a breakfast bar and a breakfast nook with ceiling fan, 5 burner gas cook top, newer oven with convection, built in microwave, new trash compactor, built in toaster. New laminate flooring in kitchen, nook, and laundry room. Primary bath has large shower with dual shower heads, new shower door, a bidet, double sinks, heat lamp. Lots of storage in this house! Central vacuum. Tranquil backyard has slate covered patio, a tinkling fountain, a personal spa, and a good sized storage shed! The 5 car garage is spectacular! It will hold your toys and your vehicles! It has lots of storage, new cabinets, sink, workbench and a new attic fan. Robbie Waters Library and Pocket Canal Parkway near by.
Location
State CA
County Sacramento
Area 10831
Direction Gloria Drive just East of Rush River to Perera Circle.
Rooms
Master Bathroom Bidet, Shower Stall(s), Double Sinks, Tile, Multiple Shower Heads
Master Bedroom Closet
Dining Room Formal Room, Dining Bar, Space in Kitchen
Kitchen Pantry Cabinet, Tile Counter
Interior
Interior Features Cathedral Ceiling, Wet Bar
Heating Central, Natural Gas
Cooling Ceiling Fan(s), Central
Flooring Carpet, Laminate, Tile
Fireplaces Number 1
Fireplaces Type Circulating, Family Room
Equipment Central Vacuum
Window Features Dual Pane Full,Window Coverings
Appliance Built-In Electric Oven, Gas Cook Top, Gas Water Heater, Hood Over Range, Compactor, Dishwasher, Insulated Water Heater, Disposal, Microwave
Laundry Cabinets, Inside Room
Exterior
Garage Garage Door Opener
Garage Spaces 5.0
Fence Wood, Front Yard
Utilities Available Public, Cable Connected, Natural Gas Connected
Roof Type Composition
Street Surface Paved
Porch Covered Patio
Private Pool No
Building
Lot Description Auto Sprinkler F&R, Shape Irregular, Street Lights, Landscape Back, Landscape Front
Story 1
Foundation Raised
Sewer In & Connected
Water Meter on Site, Public
Architectural Style Ranch
Schools
Elementary Schools Sacramento Unified
Middle Schools Sacramento Unified
High Schools Sacramento Unified
School District Sacramento
Others
Senior Community No
Tax ID 031-0990-037-0000
Special Listing Condition None
Read Less Info
Want to know what your home might be worth? Contact us for a FREE valuation!

Our team is ready to help you sell your home for the highest possible price ASAP

Bought with TSG Premier Realty

Making real estate fast, fun and stress-free!






