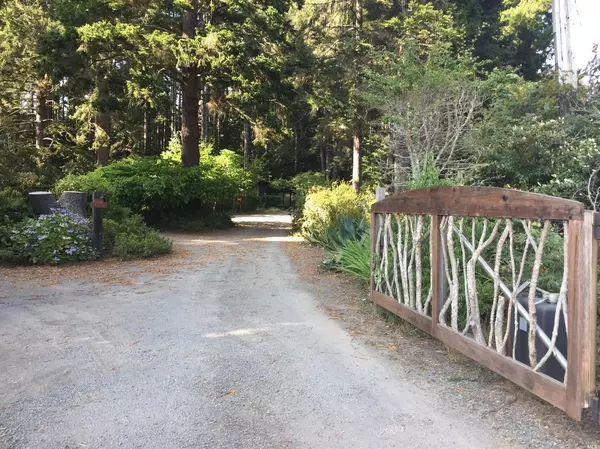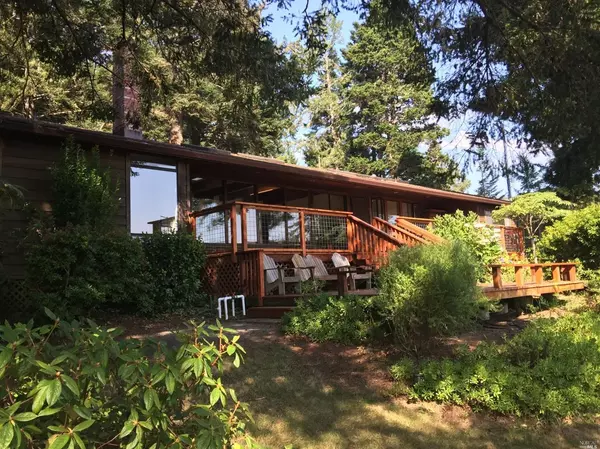$1,200,000
$1,298,000
7.6%For more information regarding the value of a property, please contact us for a free consultation.
3 Beds
3 Baths
3,078 SqFt
SOLD DATE : 09/27/2023
Key Details
Sold Price $1,200,000
Property Type Multi-Family
Sub Type 2 Houses on Lot
Listing Status Sold
Purchase Type For Sale
Square Footage 3,078 sqft
Price per Sqft $389
MLS Listing ID 21720815
Sold Date 09/27/23
Bedrooms 3
Full Baths 3
HOA Y/N No
Originating Board MLS Metrolist
Year Built 1978
Lot Size 20.500 Acres
Acres 20.5
Property Description
Ideal property with legal second unit. Easy access private location on fenced 20 acres w/entry gate. Borders Jughandle State Preserve & Beach. Mature landscaping, pond & trails. Farm House Creek runs through. The home is an entertainer's delight. Huge chef's kitchen w/restaurant quality appls. Open beam architecture with skylights & well designed floor plan. 3 bdrms, 3 baths. 2 master on-suites. 3 fireplaces, 3 bay garage, shop & generator.
Location
State CA
County Mendocino
Area Coastal Mendocino
Direction N. hywy 1, to Fern Creek Rd. 1st left past duck pond, Morand Dr. end of road, last driveway on left
Rooms
Family Room Deck Attached, Open Beam Ceiling, Skylight(s)
Dining Room Dining/Family Combo, Formal Room
Kitchen Breakfast Area, Ceramic Counter, Island, Pantry, Skylight(s)
Interior
Interior Features Formal Entry, Open Beam Ceiling, Skylight(s), Storage Area(s)
Heating Central, Fireplace(s), Propane
Flooring Laminate, Linoleum/Vinyl, Wood
Fireplaces Number 3
Fireplaces Type Brick, Den, Dining Room, Family Room, Gas Piped, Insert, Living Room
Window Features Window Coverings,Window Screens,Dual Pane
Appliance Compactor, Dishwasher, Disposal, Double Oven, Microwave, Built-In Oven, Cooktop Stove, Freezer, Refrigerator
Laundry Dryer Included, Electric, Gas Hook-Up, Inside Room, Washer Included
Exterior
Exterior Feature Entry Gate
Garage Attached, Guest Parking Available
Garage Spaces 3.0
Carport Spaces 1
Fence Full, Partial Cross
Utilities Available Electric, Cable Available, Internet Available, Generator, Propane
View Forest, Orchard, Pasture, Woods
Roof Type Composition,Other
Porch Deck(s)
Private Pool No
Building
Lot Description Garden, Landscape Back, Landscape Front, Landscape Misc, Manual Sprinkler F&R, Pond Year Round, Private, Secluded, Stream Seasonal
Story 1
Foundation Combination, ConcretePerimeter, Slab
Sewer Septic Connected, Engineered Septic
Water Storage Tank, Well
Architectural Style Contemporary, Craftsman
Others
Senior Community No
Tax ID 118-030-01-00
Special Listing Condition None
Read Less Info
Want to know what your home might be worth? Contact us for a FREE valuation!

Our team is ready to help you sell your home for the highest possible price ASAP

Bought with Realty One Group Complete

Making real estate fast, fun and stress-free!






