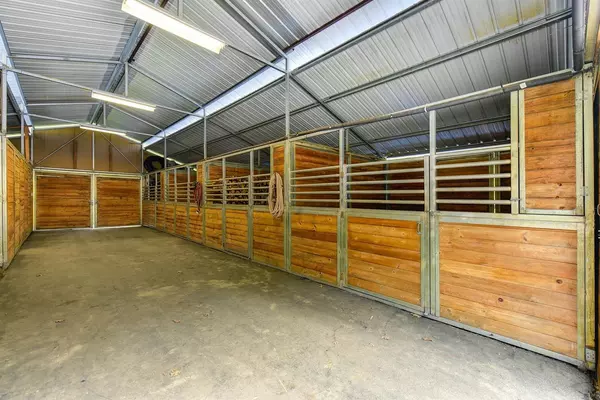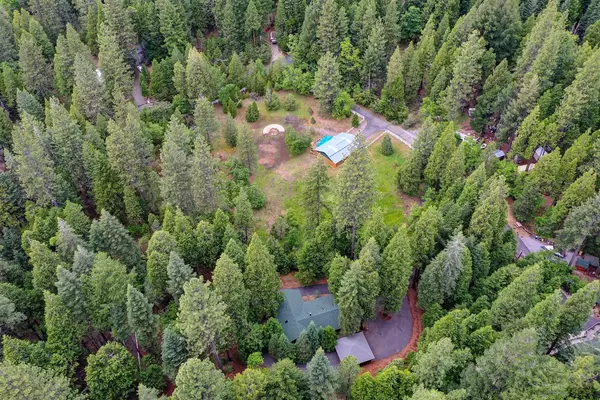$506,500
$569,500
11.1%For more information regarding the value of a property, please contact us for a free consultation.
3 Beds
2 Baths
1,976 SqFt
SOLD DATE : 12/08/2020
Key Details
Sold Price $506,500
Property Type Single Family Home
Sub Type Single Family Residence
Listing Status Sold
Purchase Type For Sale
Square Footage 1,976 sqft
Price per Sqft $256
MLS Listing ID 20025997
Sold Date 12/08/20
Bedrooms 3
Full Baths 2
HOA Y/N No
Originating Board MLS Metrolist
Year Built 1989
Lot Size 4.050 Acres
Acres 4.05
Lot Dimensions SEE MAP
Property Description
SECLUDED SINGLE STORY LINCOLN LOG HOME COMPLETE W/ A 1700+ SQ FT POLE BARN on a VERY RARE (For Pollock Pines) USABLE 4 ACRES + a natural spring! You've been waiting for a Serene MT. Style compound like this one, step in to an open great room concept with vaulted cedar ceilings & 2 skylights - wood stove w/ rocked hearth - tiled & hardwood flooring throughout - inside laundry room equipped with washer & dryer - MASTER SUITE with walk in closet & a romantic jetted tub - central heating & air - Over sized drive thru detached 2 car garage with a nicely paved circular driveway - Whole house generator included - MANY furnishings & extras may be negotiable - Relax out on your covered porch swing & take in the beauty of MT. LIFESTYLE LIVING - WELCOME TO PARADISE! Close to the lake & MANY HORSE RIDING TRAILS. **TRULY A MUST SEE**
Location
State CA
County El Dorado
Area 12802
Direction Hwy 50 east to Sly Park Rd. exit go right then continue on past the lake to right on Rainbow Tr. go all the way up to right @ my directional For Sale sign to property on right side.
Rooms
Master Bathroom Double Sinks, Jetted Tub, Tile, Tub w/Shower Over
Master Bedroom Walk-In Closet
Dining Room Dining/Family Combo
Kitchen Tile Counter, Pantry Closet
Interior
Interior Features Cathedral Ceiling, Skylight(s)
Heating Central
Cooling Ceiling Fan(s), Central, Whole House Fan
Flooring Tile, Wood
Window Features Dual Pane Full,Window Coverings
Appliance Built-In Electric Oven, Dishwasher, Disposal, Free Standing Refrigerator, Gas Cook Top, Ice Maker
Laundry Inside Room, Washer/Dryer Included
Exterior
Exterior Feature Dog Run
Garage 24'+ Deep Garage, Boat Storage, Drive Thru Garage, Garage Door Opener, Garage Facing Front, RV Access, RV Storage
Garage Spaces 2.0
Fence Chain Link, Back Yard, Front Yard, Vinyl
Utilities Available Cable Available, Generator, Propane, Propane Tank Owned
Roof Type Composition
Street Surface Paved
Porch Covered Deck, Front Porch
Private Pool No
Building
Lot Description Corner, Low Maintenance, Secluded, Shape Irregular
Story 1
Foundation Raised
Sewer Septic System
Water Public
Architectural Style Cabin, Log
Schools
Elementary Schools Pollock Pines
Middle Schools Pollock Pines
High Schools El Dorado Union High
School District El Dorado
Others
Senior Community No
Tax ID 042-280-035-000
Special Listing Condition Successor Trustee Sale
Read Less Info
Want to know what your home might be worth? Contact us for a FREE valuation!

Our team is ready to help you sell your home for the highest possible price ASAP

Bought with Village Financial Group

Making real estate fast, fun and stress-free!






