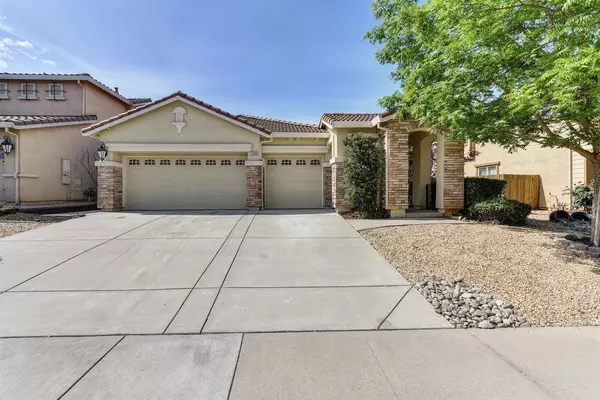$477,000
$475,000
0.4%For more information regarding the value of a property, please contact us for a free consultation.
4 Beds
2 Baths
2,188 SqFt
SOLD DATE : 12/16/2020
Key Details
Sold Price $477,000
Property Type Single Family Home
Sub Type Single Family Residence
Listing Status Sold
Purchase Type For Sale
Square Footage 2,188 sqft
Price per Sqft $218
Subdivision Sunridge Park
MLS Listing ID 20027334
Sold Date 12/16/20
Bedrooms 4
Full Baths 2
HOA Y/N No
Originating Board MLS Metrolist
Year Built 2007
Lot Size 7,148 Sqft
Acres 0.1641
Property Description
You have just found that home in Sunridge Park that will surely make you smile. You are immediately welcomed by the covered archway style opening leading up to the front courtyard entryway with enough room for coffee and casual conversation. Step on into the formal living and dining room area with lots of windows and high ceilings, this room is perfect for those large gatherings and events. Next you walk into the great room area with its giant kitchen, cozy fireplace, and cabinets to spare. Granite counters, double ovens, surround sound and brand new plush carpeting are just a few of the fine interior features. Step out back from the nook or the master bedroom onto a large covered patio with stamped concrete, ceiling fan, and plenty of room for entertaining. Add to that some gorgeous mature trees, plants, and fenced area for a dog run and a tool shed. Super clean, great floor plan, fantastic curb appeal and 3 car side by side garage. Inside and out, this home has it all.
Location
State CA
County Sacramento
Area 10742
Direction Douglas Rd to Timberland, left on Montauk, then left on Tawana Dome.
Rooms
Master Bathroom Double Sinks, Shower Stall(s), Tub, Walk-In Closet, Window
Master Bedroom Outside Access, Walk-In Closet
Dining Room Breakfast Nook, Dining Bar, Dining/Living Combo, Formal Area
Kitchen Granite Counter, Island w/Sink, Pantry Cabinet, Pantry Closet
Interior
Heating Central
Cooling Ceiling Fan(s), Central
Flooring Carpet, Tile
Fireplaces Number 1
Fireplaces Type Family Room, Gas Log
Equipment Audio/Video Prewired
Window Features Dual Pane Full,Low E Glass Full,Window Coverings
Appliance Built-In Electric Oven, Dishwasher, Disposal, Double Oven, Gas Cook Top, Gas Water Heater, Microwave, Plumbed For Ice Maker
Laundry Cabinets, Inside Room
Exterior
Garage Garage Door Opener, Garage Facing Front
Garage Spaces 3.0
Fence Back Yard, Wood
Utilities Available Public, Cable Available, Natural Gas Connected
Roof Type Tile
Street Surface Paved
Porch Covered Patio, Front Porch
Private Pool No
Building
Lot Description Auto Sprinkler F&R, Landscape Back, Shape Regular, See Remarks
Story 1
Foundation Slab
Builder Name Woodside Homes
Sewer In & Connected, Public Sewer
Water Meter on Site, Public
Architectural Style Mediterranean, Ranch
Schools
Elementary Schools Elk Grove Unified
Middle Schools Elk Grove Unified
High Schools Elk Grove Unified
School District Sacramento
Others
Senior Community No
Tax ID 067-0840-107-0000
Special Listing Condition None
Read Less Info
Want to know what your home might be worth? Contact us for a FREE valuation!

Our team is ready to help you sell your home for the highest possible price ASAP

Bought with BERKSHIRE HATHAWAY Home Services NorCal Real Estate

Making real estate fast, fun and stress-free!






