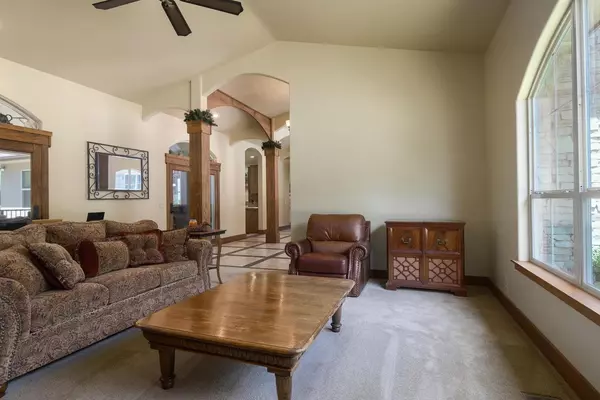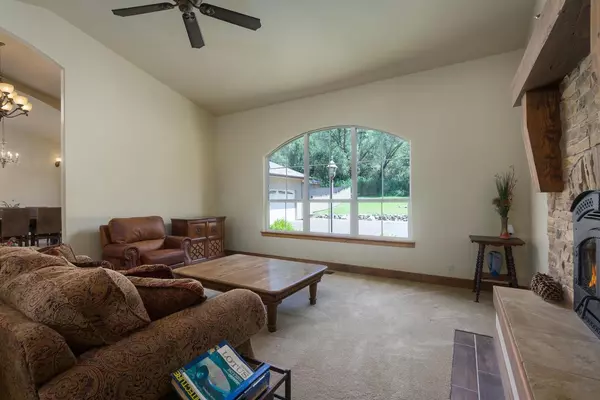$1,075,000
$1,099,000
2.2%For more information regarding the value of a property, please contact us for a free consultation.
4 Beds
3 Baths
4,199 SqFt
SOLD DATE : 12/14/2020
Key Details
Sold Price $1,075,000
Property Type Multi-Family
Sub Type 2 Houses on Lot
Listing Status Sold
Purchase Type For Sale
Square Footage 4,199 sqft
Price per Sqft $256
MLS Listing ID 20027159
Sold Date 12/14/20
Bedrooms 4
Full Baths 3
HOA Y/N No
Originating Board MLS Metrolist
Year Built 2009
Lot Size 5.160 Acres
Acres 5.16
Property Description
This gorgeous custom home proves that beauty is more than skin deep with its unique character & exquisite finish details. With a kitchen that will make you feel like the star of your own personal cooking show, featuring Sub Zero refrigeration drawers, wine storage w/refrigerator, one of a kind pantry & upscale appliances. Then retire to an expansive Master Suite fit for a king, with heated floors, master w/coffee bar, sitting area, marble counters, dual sided gas fireplace overlooking a jetted tub, & walk in shower. Wander from there out the French doors to the large covered deck with fireplace, just perfect for relaxing or entertaining guests. All set on 5 gated acres, many stately oak trees for shaded privacy, a round pen, 30' deep 4-car garage, seasonal creek, and more. Property has deeded right of passage to the American River. Includes remote 3bd/2ba guest home with 2-car garage is perfect for in laws or extra income!
Location
State CA
County El Dorado
Area 12705
Direction Lotus Rd. to Bassi Rd. - Right on Peterson Lane - Left on Clark Mountain to address on the right. Main home's address is 5921 Clark Mtn. - Guest Home is 5951 Clark Mountain w/gate.
Rooms
Master Bathroom Double Sinks, Jetted Tub, Multiple Shower Heads, Shower Stall(s), Walk-In Closet
Master Bedroom Balcony, Outside Access, Sitting Area, Wet Bar
Dining Room Breakfast Nook, Dining Bar, Formal Room
Kitchen Butlers Pantry, Granite Counter, Island w/Sink, Kitchen/Family Combo, Pantry Closet
Interior
Heating Central, Fireplace Insert, MultiUnits, MultiZone, Propane, Radiant Floor
Cooling Ceiling Fan(s), Central, MultiUnits, MultiZone, Whole House Fan
Flooring Carpet, Tile
Fireplaces Number 4
Fireplaces Type Family Room, Gas Log, Living Room, Master Bedroom
Window Features Dual Pane Full,Low E Glass Full,Window Coverings
Appliance Built-In Electric Oven, Built-In Refrigerator, Dishwasher, Disposal, Gas Cook Top, Microwave, Plumbed For Ice Maker, Self/Cont Clean Oven, Warming Drawer, Wine Refrigerator
Laundry Cabinets, Inside Room
Exterior
Exterior Feature Dog Run, Fireplace
Parking Features 24'+ Deep Garage, Boat Storage, RV Possible
Garage Spaces 4.0
Utilities Available Propane Tank Leased
Roof Type Composition
Street Surface Paved
Porch Covered Deck, Uncovered Deck, Uncovered Patio
Private Pool No
Building
Lot Description Landscape Front, Shape Irregular
Story 2
Foundation Raised, Slab
Sewer Septic System
Water Well
Architectural Style Contemporary
Schools
Elementary Schools Gold Trail Union
Middle Schools Gold Trail Union
High Schools El Dorado Union High
School District El Dorado
Others
Senior Community No
Tax ID 105-110-087-000
Special Listing Condition None
Read Less Info
Want to know what your home might be worth? Contact us for a FREE valuation!

Our team is ready to help you sell your home for the highest possible price ASAP

Bought with Realty Executives of Northern California

Making real estate fast, fun and stress-free!






