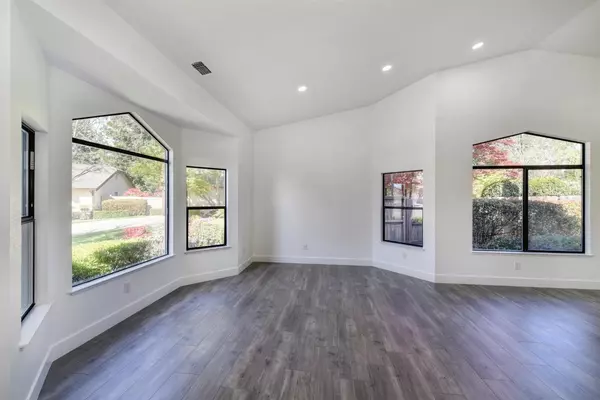$615,000
$644,900
4.6%For more information regarding the value of a property, please contact us for a free consultation.
3 Beds
2 Baths
2,081 SqFt
SOLD DATE : 12/10/2020
Key Details
Sold Price $615,000
Property Type Single Family Home
Sub Type Single Family Residence
Listing Status Sold
Purchase Type For Sale
Square Footage 2,081 sqft
Price per Sqft $295
MLS Listing ID 20020101
Sold Date 12/10/20
Bedrooms 3
Full Baths 2
HOA Fees $188/mo
HOA Y/N Yes
Originating Board MLS Metrolist
Year Built 1993
Lot Size 9,666 Sqft
Acres 0.2219
Property Description
Highly sought after single story home located in Gold River - Carson Creek Village at the end of a quiet cul de sac! This turnkey home was designed by one of Sacramento's top designers, Katrina Stumbos, and features brand new flooring/carpet and paint throughout, vaulted ceilings in living room and master bedroom, and a new tile roof installed March 2020. Completely updated kitchen, bathroom, and laundry room feature custom quartz countertops! Enjoy your evenings in the beautifully landscaped private backyard. Located within walking distance to Gold River Discovery Center, various parks & shopping centers, and easy access to Highway 50.
Location
State CA
County Sacramento
Area 10670
Direction Gold Country Blvd, Yuba Canal, S Carson Way to 2201 Cloud Creek Court.
Rooms
Master Bathroom Double Sinks, Shower Stall(s), Tile, Tub, Window
Master Bedroom Outside Access, Walk-In Closet
Dining Room Breakfast Nook, Dining/Living Combo, Space in Kitchen
Kitchen Island w/Sink
Interior
Heating Central
Cooling Ceiling Fan(s), Central
Flooring Carpet, Tile
Fireplaces Number 1
Fireplaces Type Dining Room
Window Features Dual Pane Full
Appliance Dishwasher, Disposal, Gas Cook Top, Hood Over Range, Microwave
Laundry Cabinets, Inside Room, Sink
Exterior
Garage Garage Door Opener, Garage Facing Front
Garage Spaces 3.0
Fence Wood
Utilities Available Public
Roof Type Tile
Street Surface Paved
Porch Uncovered Patio
Private Pool No
Building
Lot Description Auto Sprinkler F&R, Cul-De-Sac, Landscape Back, Shape Regular, Street Lights
Story 1
Foundation Slab
Sewer In & Connected
Water Meter on Site, Private
Schools
Elementary Schools San Juan Unified
Middle Schools San Juan Unified
High Schools San Juan Unified
School District Sacramento
Others
HOA Fee Include MaintenanceGrounds
Senior Community No
Restrictions Exterior Alterations,Parking,Signs
Tax ID 069-0560-038-0000
Special Listing Condition None
Read Less Info
Want to know what your home might be worth? Contact us for a FREE valuation!

Our team is ready to help you sell your home for the highest possible price ASAP

Bought with Sandra Moreno Realty

Making real estate fast, fun and stress-free!






