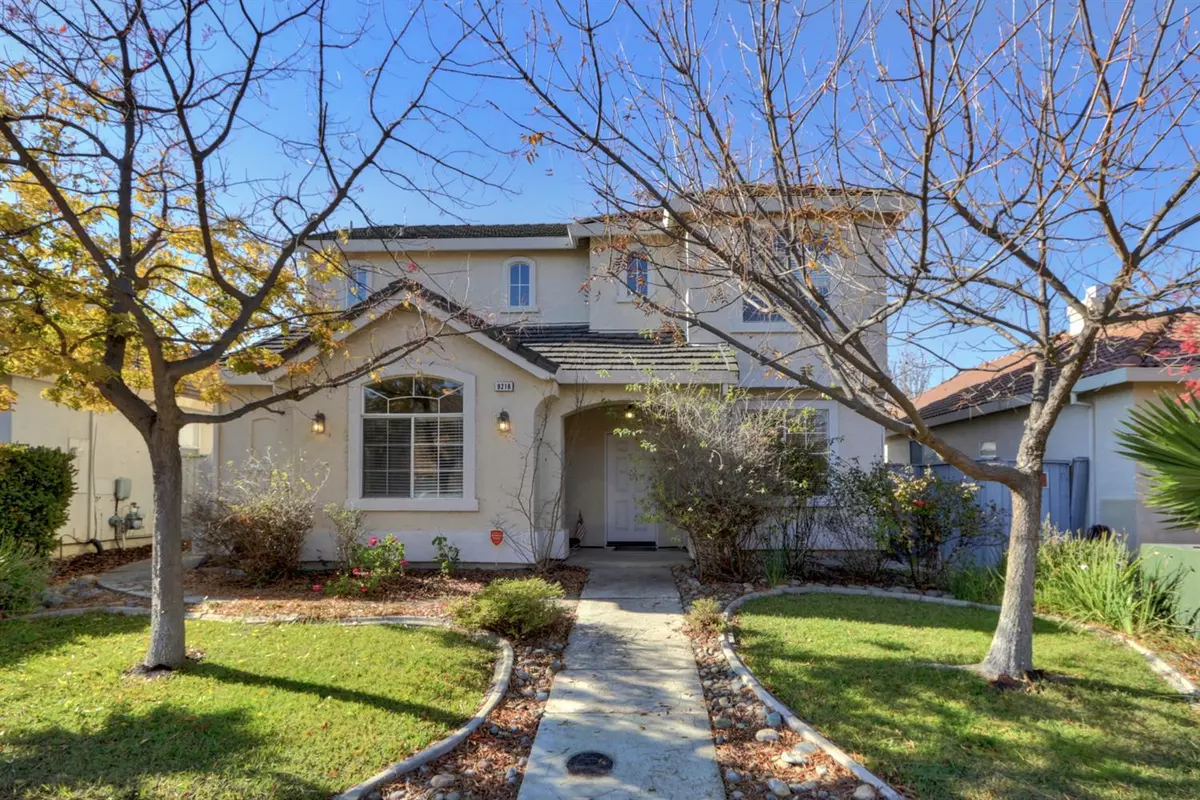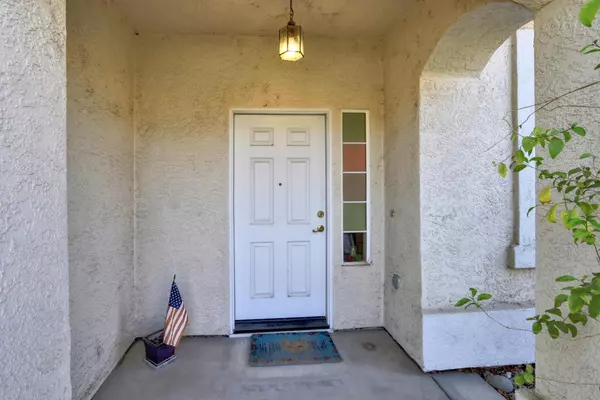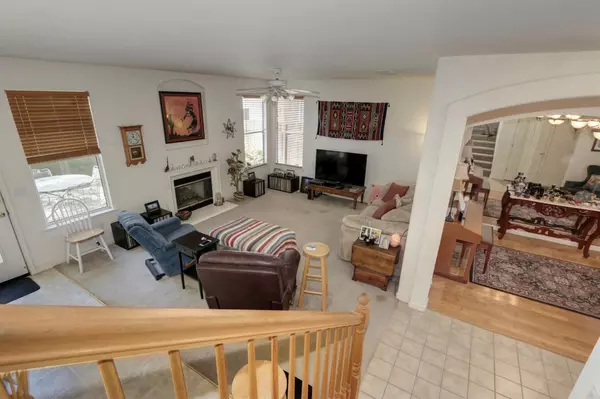$475,000
$485,000
2.1%For more information regarding the value of a property, please contact us for a free consultation.
4 Beds
3 Baths
1,884 SqFt
SOLD DATE : 01/21/2021
Key Details
Sold Price $475,000
Property Type Single Family Home
Sub Type Single Family Residence
Listing Status Sold
Purchase Type For Sale
Square Footage 1,884 sqft
Price per Sqft $252
Subdivision Laguna West
MLS Listing ID 20071665
Sold Date 01/21/21
Bedrooms 4
Full Baths 3
HOA Fees $56/mo
HOA Y/N Yes
Originating Board MLS Metrolist
Year Built 2000
Lot Size 4,321 Sqft
Acres 0.0992
Lot Dimensions 46 X 95 X 46 X95
Property Description
Fantastic opportunity to own this 4 bdr/3 bath home on a quiet, low traffic street in a small neighborhood with a community pool. Upon entry there is a formal living room with hardwood floors that could be used as a dining room or converted into a 5th bedroom. The kitchen with stainless steel appliances and island is open to the family room with fireplace. There is a full bedroom & bath downstairs. Upstairs you will find 3 more bedrooms plus a built in desk/homework area, hall bathroom has double sinks. The master suite is roomy & has a walk in closet. The master bath has double sinks, separate shower and a soaking tub. The garages in this community are detached and accessible from a driveway behind the home. The backyard has a patio and is the perfect size to BBQ or for kids to play, but not too much to take care of. Easy care stucco exterior with tile roof. Plus new HVAC system installed 2018! This home won't last long, HURRY!
Location
State CA
County Sacramento
Area 10758
Direction Welcome home to Laguna West, a master planned community with close proximity to I5 and downtown Sacramento. Home is in desirable Elk Grove Unified School District, and CA Northstate University College of Medicine is nearby. Lots of shopping and restaurants to choose from, and Elk Grove is famous for the many parks and greenbelts for enjoying the outdoors and getting exercise. Take Laguna Blvd to Babson, go south, first left on Renwick and follow to the right and it turns into Woodrow.
Rooms
Master Bathroom Double Sinks, Shower Stall(s), Tub, Window
Master Bedroom Walk-In Closet
Dining Room Space in Kitchen
Kitchen Ceramic Counter, Pantry Cabinet
Interior
Heating Central, MultiZone, Natural Gas
Cooling Ceiling Fan(s), Central, MultiZone
Flooring Carpet, Tile, Wood, Linoleum/Vinyl
Fireplaces Number 1
Fireplaces Type Family Room
Window Features Dual Pane Full
Appliance Dishwasher, Disposal, Free Standing Gas Range, Gas Cook Top, Gas Water Heater, Microwave
Laundry Inside Room
Exterior
Garage Alley Access, Garage Door Opener, Garage Facing Rear
Garage Spaces 2.0
Pool Built-In, Fenced
Utilities Available Public, Cable Available, Internet Available, Natural Gas Connected
Amenities Available Pool
Roof Type Tile
Street Surface Paved
Porch Front Porch, Uncovered Patio
Private Pool Yes
Building
Lot Description Auto Sprinkler F&R, Landscape Back, Landscape Front, Street Lights, Lake/River Access, Public Trans Nearby
Story 2
Foundation Slab
Sewer In & Connected
Water Public
Architectural Style Contemporary
Schools
Elementary Schools Elk Grove Unified
Middle Schools Elk Grove Unified
High Schools Elk Grove Unified
School District Sacramento
Others
HOA Fee Include Pool
Senior Community No
Tax ID 119-1340-055-0000
Special Listing Condition None
Read Less Info
Want to know what your home might be worth? Contact us for a FREE valuation!

Our team is ready to help you sell your home for the highest possible price ASAP

Bought with Berkshire Hathaway Home Services Elite Real Estate

Making real estate fast, fun and stress-free!






