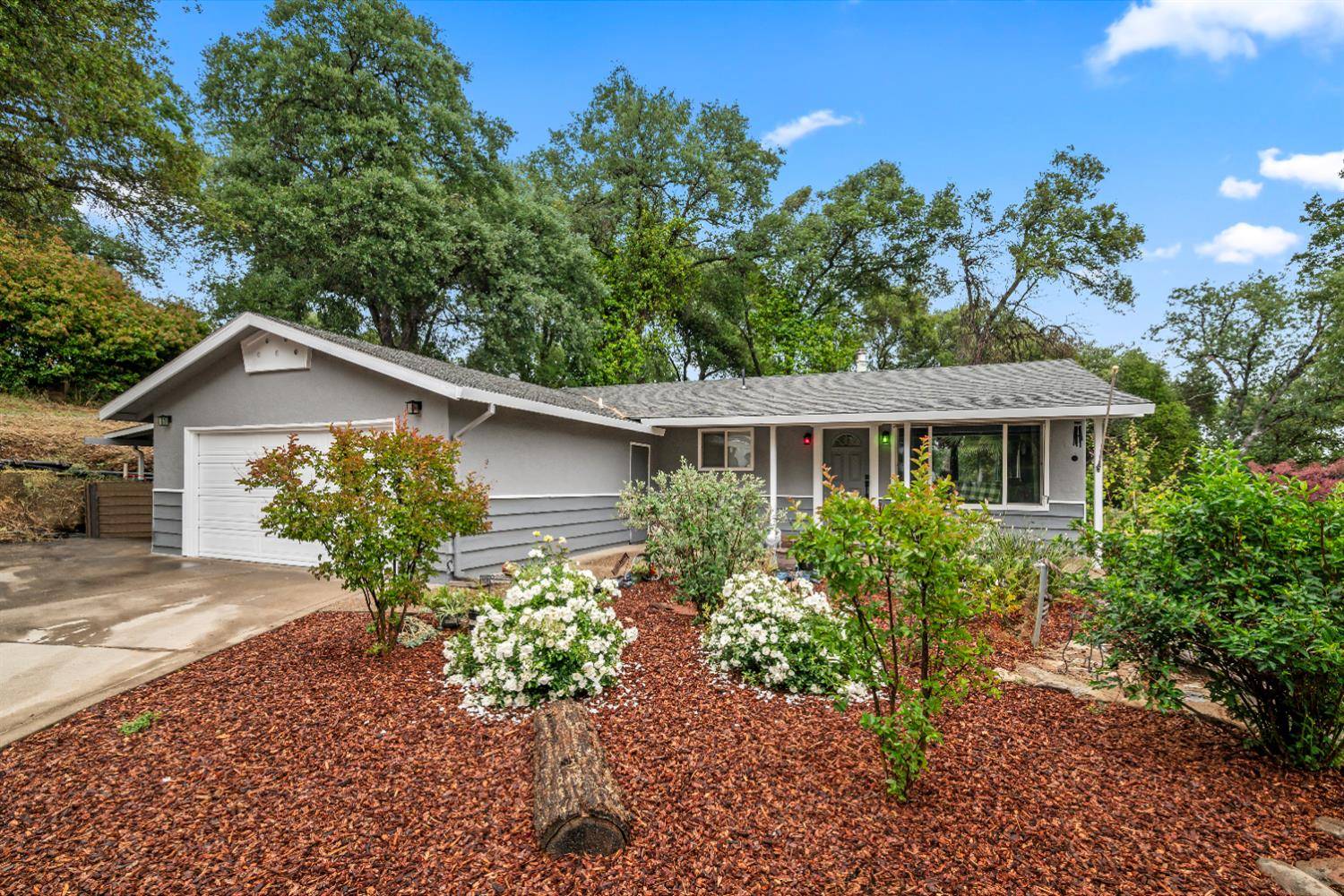2 Beds
2 Baths
1,008 SqFt
2 Beds
2 Baths
1,008 SqFt
Key Details
Property Type Single Family Home
Sub Type Single Family Residence
Listing Status Active
Purchase Type For Sale
Square Footage 1,008 sqft
Price per Sqft $441
MLS Listing ID 225061777
Bedrooms 2
Full Baths 2
HOA Y/N No
Year Built 1961
Lot Size 0.480 Acres
Acres 0.48
Property Sub-Type Single Family Residence
Source MLS Metrolist
Property Description
Location
State CA
County El Dorado
Area 12702
Direction Mother Lode or Forni to Blanchard to Panorama Dr, up the driveway on the corner
Rooms
Guest Accommodations No
Master Bathroom Shower Stall(s), Double Sinks
Master Bedroom Walk-In Closet
Living Room View, Other
Dining Room Dining/Living Combo
Kitchen Granite Counter, Slab Counter
Interior
Heating Propane Stove, Other
Cooling Ceiling Fan(s), Other
Flooring Vinyl
Fireplaces Number 1
Fireplaces Type Living Room, Decorative Only, Free Standing
Appliance Dishwasher, Disposal
Laundry In Garage
Exterior
Parking Features Detached, Garage Facing Front, Guest Parking Available
Garage Spaces 2.0
Utilities Available Internet Available
Roof Type Composition
Topography Lot Grade Varies
Private Pool No
Building
Lot Description Shape Irregular, Landscape Misc, Low Maintenance
Story 1
Foundation Concrete
Sewer Septic System
Water Meter on Site, Public
Architectural Style Bungalow
Schools
Elementary Schools Mother Lode
Middle Schools Mother Lode
High Schools El Dorado Union High
School District El Dorado
Others
Senior Community No
Restrictions Tree Ordinance,Other
Tax ID 329-171-005-000
Special Listing Condition None
Virtual Tour https://4428panorama.com

Making real estate fast, fun and stress-free!






