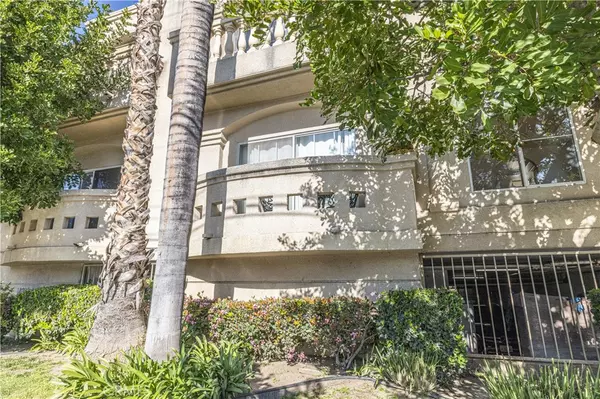
2 Beds
3 Baths
1,544 SqFt
2 Beds
3 Baths
1,544 SqFt
Key Details
Property Type Condo
Sub Type Condominium
Listing Status Active
Purchase Type For Rent
Square Footage 1,544 sqft
MLS Listing ID SR24242233
Bedrooms 2
Full Baths 2
Half Baths 1
HOA Y/N Yes
Year Built 1992
Lot Size 0.433 Acres
Property Description
Location
State CA
County Los Angeles
Area So - Sherman Oaks
Interior
Interior Features Separate/Formal Dining Room, Eat-in Kitchen, Unfurnished, Primary Suite
Heating Central
Cooling Central Air
Flooring Laminate, Tile
Fireplaces Type Living Room
Furnishings Unfurnished
Fireplace Yes
Appliance Dishwasher, Gas Range, Refrigerator, Dryer, Washer
Laundry Laundry Closet
Exterior
Parking Features Assigned, Community Structure
Garage Spaces 2.0
Garage Description 2.0
Pool None
Community Features Valley
Amenities Available Maintenance Front Yard
View Y/N No
View None
Roof Type Tile
Porch Patio
Attached Garage Yes
Total Parking Spaces 2
Private Pool No
Building
Lot Description Near Public Transit
Dwelling Type Multi Family
Story 3
Entry Level Three Or More
Sewer Public Sewer
Water Public
Architectural Style Mediterranean
Level or Stories Three Or More
New Construction No
Schools
School District Los Angeles Unified
Others
Pets Allowed Call
Senior Community No
Tax ID 2263029063
Security Features Key Card Entry
Special Listing Condition Standard
Pets Allowed Call


Making real estate fast, fun and stress-free!






