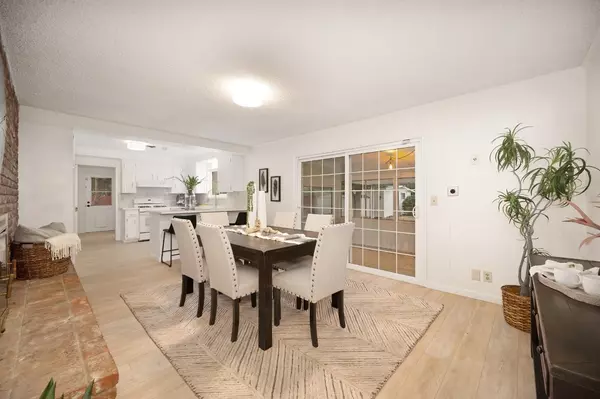
3 Beds
3 Baths
1,580 SqFt
3 Beds
3 Baths
1,580 SqFt
Key Details
Property Type Single Family Home
Sub Type Single Family Residence
Listing Status Active
Purchase Type For Sale
Square Footage 1,580 sqft
Price per Sqft $379
MLS Listing ID 224127838
Bedrooms 3
Full Baths 2
HOA Y/N No
Originating Board MLS Metrolist
Year Built 1965
Lot Size 0.339 Acres
Acres 0.3388
Property Description
Location
State CA
County Sacramento
Area 10826
Direction Head south on Mayhew Rd toward Gold Creek Ln then Turn right onto Mirandy Dr
Rooms
Master Bathroom Shower Stall(s), Low-Flow Toilet(s), Window
Master Bedroom Closet, Outside Access
Living Room Other
Dining Room Dining/Family Combo
Kitchen Pantry Closet, Kitchen/Family Combo, Laminate Counter
Interior
Heating Central, Fireplace Insert, Fireplace(s), Gas
Cooling Central
Flooring Carpet, Simulated Wood
Fireplaces Number 1
Fireplaces Type Brick, Dining Room, Raised Hearth, Wood Burning, Gas Log
Window Features Dual Pane Full,Window Screens
Appliance Other
Laundry Cabinets, Laundry Closet, Inside Room
Exterior
Exterior Feature Covered Courtyard, Uncovered Courtyard
Garage Attached
Garage Spaces 2.0
Pool Built-In, Gunite Construction
Utilities Available Cable Available, Dish Antenna, Public, Natural Gas Available
Roof Type Shingle
Private Pool Yes
Building
Lot Description Auto Sprinkler F&R, Corner, Street Lights, Landscape Misc
Story 1
Foundation Concrete, Raised
Sewer Public Sewer
Water Meter on Site, Water District
Schools
Elementary Schools Sacramento Unified
Middle Schools Sacramento Unified
High Schools Sacramento Unified
School District Sacramento
Others
Senior Community No
Tax ID 060-0020-067-0000
Special Listing Condition None


Making real estate fast, fun and stress-free!






