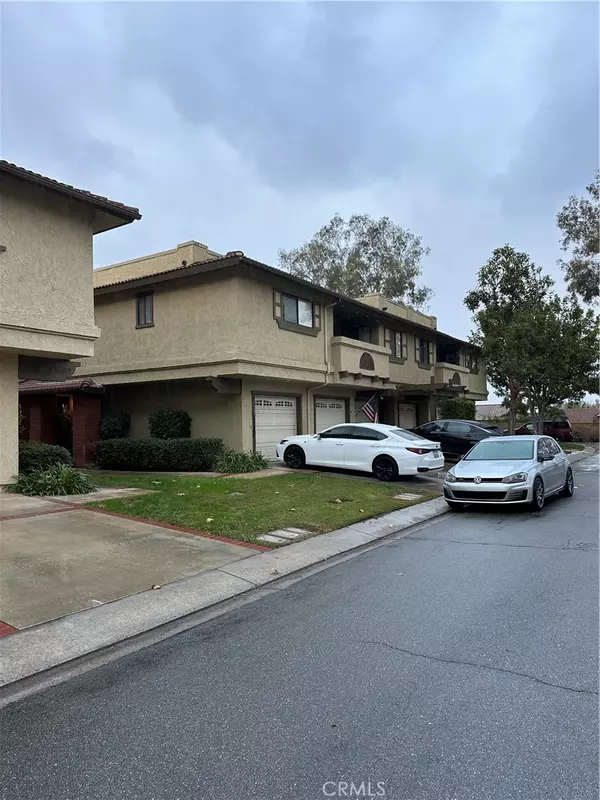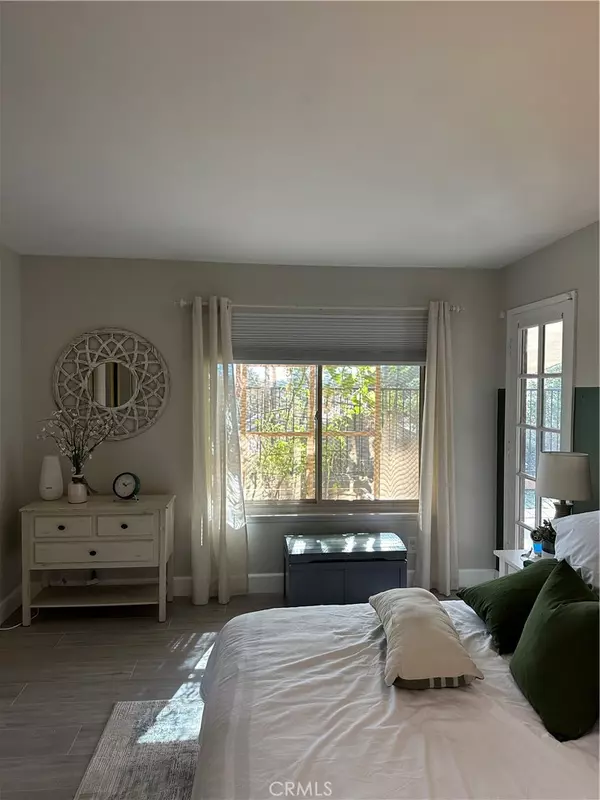
2 Beds
2 Baths
1,022 SqFt
2 Beds
2 Baths
1,022 SqFt
Key Details
Property Type Condo
Sub Type Condominium
Listing Status Active
Purchase Type For Rent
Square Footage 1,022 sqft
Subdivision Tierra Vista (Tv)
MLS Listing ID IG24237283
Bedrooms 2
Full Baths 2
HOA Y/N Yes
Year Built 1985
Property Description
These photos were taken with staged furnishings. The new owner had the accent walls repainted to natural colors.
Spacious open kitchen with granite kitchen counters stainless steel appliances, stainless steel refrigerator included. The primary bedroom has a walk-in closet, with in ensuite bathroom. The second bedroom has wall to wall mirrored closet doors. Single door leading to the patio.
Individual room with washer/dryer included, with built in cabinets. Porcelain wood look tile flooring throughout. Attached single car garage with direct access into the home, with additional 3 parking spaces. HOA Community pool & Spa,
Near parks, trails, schools, Irvine Spectrum. This home will be move in ready November 26th.
Location
State CA
County Orange
Area Ln - Lake Forest North
Rooms
Main Level Bedrooms 2
Interior
Interior Features All Bedrooms Down
Heating Central
Cooling Central Air
Flooring Vinyl
Fireplaces Type None
Furnishings Unfurnished
Fireplace No
Appliance Dishwasher, Disposal, Gas Range, Microwave, Refrigerator, Water Heater
Laundry Laundry Room
Exterior
Garage Door-Single, Garage
Garage Spaces 1.0
Garage Description 1.0
Fence Wrought Iron
Pool In Ground, Association
Community Features Street Lights
Utilities Available Natural Gas Connected, Sewer Connected, Water Connected
Amenities Available Pool, Spa/Hot Tub
View Y/N Yes
View Park/Greenbelt
Porch Patio
Attached Garage Yes
Total Parking Spaces 1
Private Pool No
Building
Lot Description Back Yard
Dwelling Type Multi Family
Story 1
Entry Level One
Foundation Slab
Sewer Public Sewer
Water Public
Level or Stories One
New Construction No
Schools
School District Saddleback Valley Unified
Others
Pets Allowed No
Senior Community No
Tax ID 93994642
Security Features Carbon Monoxide Detector(s),Smoke Detector(s)
Acceptable Financing Contract
Listing Terms Contract
Special Listing Condition Standard, No Smoking
Pets Description No


Making real estate fast, fun and stress-free!






