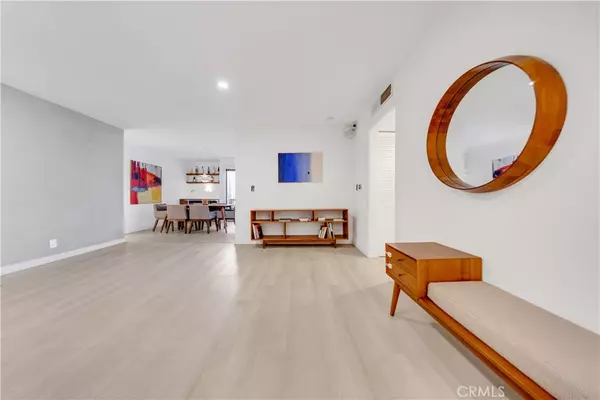
2 Beds
2 Baths
1,343 SqFt
2 Beds
2 Baths
1,343 SqFt
Key Details
Property Type Townhouse
Sub Type Townhouse
Listing Status Active
Purchase Type For Sale
Square Footage 1,343 sqft
Price per Sqft $720
MLS Listing ID TR24232472
Bedrooms 2
Full Baths 2
Condo Fees $575
HOA Fees $575/mo
HOA Y/N Yes
Year Built 1981
Lot Size 5,858 Sqft
Property Description
Location
State CA
County Los Angeles
Area C19 - Beverly Center-Miracle Mile
Zoning LAR3
Rooms
Main Level Bedrooms 2
Interior
Interior Features Breakfast Bar, Balcony, Recessed Lighting, Smart Home, Wired for Data, Wired for Sound
Heating Central
Cooling Central Air
Flooring Vinyl
Fireplaces Type Living Room
Fireplace Yes
Appliance Dishwasher, Disposal, Gas Oven, Gas Range, Gas Water Heater, Refrigerator, Range Hood
Laundry Laundry Closet
Exterior
Garage Underground
Garage Spaces 2.0
Garage Description 2.0
Pool None
Community Features Curbs, Street Lights, Gated, Park
Amenities Available Controlled Access, Maintenance Grounds, Pets Allowed, Sauna, Trash
View Y/N Yes
View Neighborhood
Attached Garage Yes
Total Parking Spaces 2
Private Pool No
Building
Lot Description Near Park
Dwelling Type Multi Family
Story 1
Entry Level One
Sewer Public Sewer
Water Public
Level or Stories One
New Construction No
Schools
School District Los Angeles Unified
Others
HOA Name Swall Tudor HOA
Senior Community No
Tax ID 4335012031
Security Features Carbon Monoxide Detector(s),Security Gate,Gated Community,Smoke Detector(s)
Acceptable Financing Submit
Listing Terms Submit
Special Listing Condition Standard


Making real estate fast, fun and stress-free!






