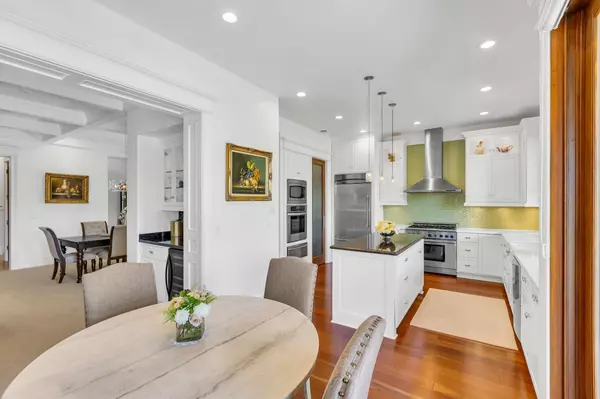
4 Beds
4 Baths
5,426 SqFt
4 Beds
4 Baths
5,426 SqFt
Key Details
Property Type Single Family Home
Sub Type Single Family Residence
Listing Status Active
Purchase Type For Sale
Square Footage 5,426 sqft
Price per Sqft $328
MLS Listing ID 224114999
Bedrooms 4
Full Baths 3
HOA Fees $108/mo
HOA Y/N Yes
Originating Board MLS Metrolist
Year Built 2007
Lot Size 0.250 Acres
Acres 0.2503
Property Description
Location
State CA
County Placer
Area 12765
Direction Park Dr, left on Whitney Oaks Dr, right on Clubhouse Dr, left on Clubhouse CT Gate code provided upon showing confirmation Cross Stree Clubhouse Drive Cross Street Clubhouse
Rooms
Family Room Cathedral/Vaulted
Master Bathroom Bidet, Double Sinks, Steam, Jetted Tub, Low-Flow Toilet(s), Tile, Walk-In Closet 2+
Master Bedroom Sitting Room, Walk-In Closet, Outside Access, Walk-In Closet 2+, Sitting Area
Living Room Cathedral/Vaulted, Great Room
Dining Room Breakfast Nook, Dining Bar, Dining/Family Combo, Formal Area
Kitchen Breakfast Area, Breakfast Room, Pantry Closet, Quartz Counter, Island, Kitchen/Family Combo
Interior
Interior Features Elevator, Cathedral Ceiling, Wet Bar
Heating Central, Fireplace(s)
Cooling Ceiling Fan(s), Central, MultiUnits, MultiZone
Flooring Carpet, Stone, Wood
Fireplaces Number 1
Fireplaces Type Living Room
Equipment Central Vacuum
Window Features Dual Pane Partial
Appliance Free Standing Gas Range, Gas Cook Top, Built-In Refrigerator, Hood Over Range, Ice Maker, Dishwasher, Disposal, Microwave, Double Oven, Warming Drawer, Wine Refrigerator
Laundry Cabinets, Dryer Included, Sink, Space For Frzr/Refr, Gas Hook-Up, Washer Included, Inside Area
Exterior
Exterior Feature BBQ Built-In, Kitchen, Fire Pit
Parking Features Garage Facing Front
Garage Spaces 3.0
Fence Fenced
Utilities Available Cable Available, Electric, Natural Gas Available
Amenities Available Pool, Clubhouse
View Golf Course
Roof Type Tile
Topography Snow Line Below,Level,Lot Grade Varies,Trees Many
Street Surface Paved
Porch Covered Patio
Private Pool No
Building
Lot Description Adjacent to Golf Course, Auto Sprinkler F&R, Auto Sprinkler Front, Auto Sprinkler Rear, Close to Clubhouse, Cul-De-Sac, Low Maintenance
Story 2
Foundation Slab
Sewer Public Sewer
Water Public
Architectural Style Tudor
Schools
Elementary Schools Rocklin Unified
Middle Schools Rocklin Unified
High Schools Rocklin Unified
School District Placer
Others
HOA Fee Include Pool
Senior Community No
Tax ID 376-030-027-000
Special Listing Condition None


Making real estate fast, fun and stress-free!






