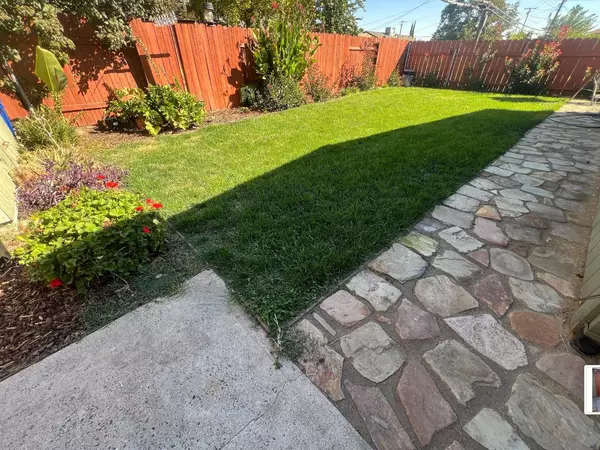
3 Beds
2 Baths
1,571 SqFt
3 Beds
2 Baths
1,571 SqFt
Key Details
Property Type Single Family Home
Sub Type Single Family Residence
Listing Status Active
Purchase Type For Sale
Square Footage 1,571 sqft
Price per Sqft $276
Subdivision Larchmont Village 03
MLS Listing ID 224099619
Bedrooms 3
Full Baths 2
HOA Y/N No
Originating Board MLS Metrolist
Year Built 1955
Lot Size 7,405 Sqft
Acres 0.17
Property Description
Location
State CA
County Sacramento
Area 10660
Direction Heading west on Don Julio turn north on La Cienega Drive.
Rooms
Living Room Cathedral/Vaulted, Great Room, Open Beam Ceiling, Other
Dining Room Dining/Living Combo
Kitchen Tile Counter
Interior
Heating Central, Wood Stove, Natural Gas
Cooling Ceiling Fan(s), Central
Flooring Wood, Other
Fireplaces Number 1
Fireplaces Type Wood Stove
Window Features Dual Pane Full
Appliance Free Standing Gas Range
Laundry Gas Hook-Up, Inside Area
Exterior
Garage Boat Storage, RV Access, Converted Garage, RV Possible, RV Storage, Uncovered Parking Spaces 2+, Guest Parking Available
Carport Spaces 2
Fence Back Yard
Utilities Available Cable Available, Natural Gas Connected
Roof Type Composition
Topography Level
Private Pool No
Building
Lot Description Auto Sprinkler F&R, Shape Regular, Street Lights
Story 1
Foundation Slab
Sewer In & Connected
Water Public
Architectural Style Ranch, Contemporary
Level or Stories One
Schools
Elementary Schools Twin Rivers Unified
Middle Schools Twin Rivers Unified
High Schools Twin Rivers Unified
School District Sacramento
Others
Senior Community No
Tax ID 200-0301-024-0000
Special Listing Condition None


Making real estate fast, fun and stress-free!






