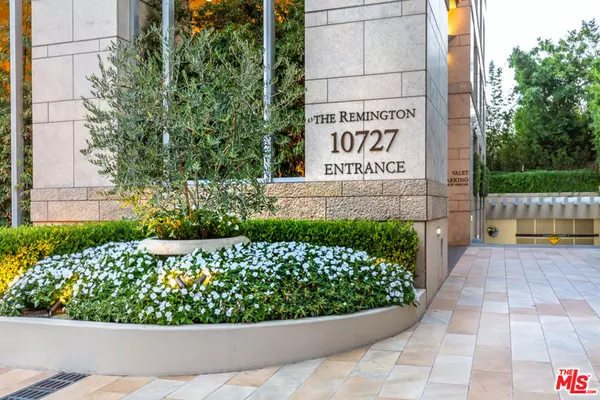
2 Beds
3 Baths
3,256 SqFt
2 Beds
3 Baths
3,256 SqFt
Key Details
Property Type Condo
Sub Type Condominium
Listing Status Active
Purchase Type For Sale
Square Footage 3,256 sqft
Price per Sqft $1,226
MLS Listing ID 24426765
Bedrooms 2
Full Baths 1
Half Baths 1
Three Quarter Bath 1
Condo Fees $3,973
HOA Fees $3,973/mo
HOA Y/N Yes
Year Built 2001
Lot Size 0.869 Acres
Property Description
Location
State CA
County Los Angeles
Area C05 - Westwood - Century City
Zoning LAR5
Interior
Interior Features Walk-In Closet(s)
Heating Central
Cooling Central Air
Flooring Wood
Fireplaces Type Gas, Living Room
Furnishings Unfurnished
Fireplace Yes
Appliance Dishwasher, Disposal, Microwave, Refrigerator, Vented Exhaust Fan, Dryer, Washer
Laundry Laundry Room
Exterior
Parking Features Assigned, Controlled Entrance, Garage, Garage Door Opener, Guest, Community Structure, Tandem, Valet
Pool Community, Heated, In Ground, Salt Water, Association
Community Features Pool
Amenities Available Controlled Access, Fire Pit, Game Room, Hot Water, Meeting/Banquet/Party Room, Pool, Pet Restrictions
View Y/N Yes
View City Lights, Canyon, Mountain(s), Panoramic
Private Pool No
Building
Story 23
Entry Level One
Architectural Style Contemporary
Level or Stories One
New Construction No
Others
Pets Allowed Call
Senior Community No
Tax ID 4360033100
Security Features Carbon Monoxide Detector(s),Fire Sprinkler System,24 Hour Security,Key Card Entry,Smoke Detector(s)
Special Listing Condition Standard
Pets Allowed Call


Making real estate fast, fun and stress-free!






